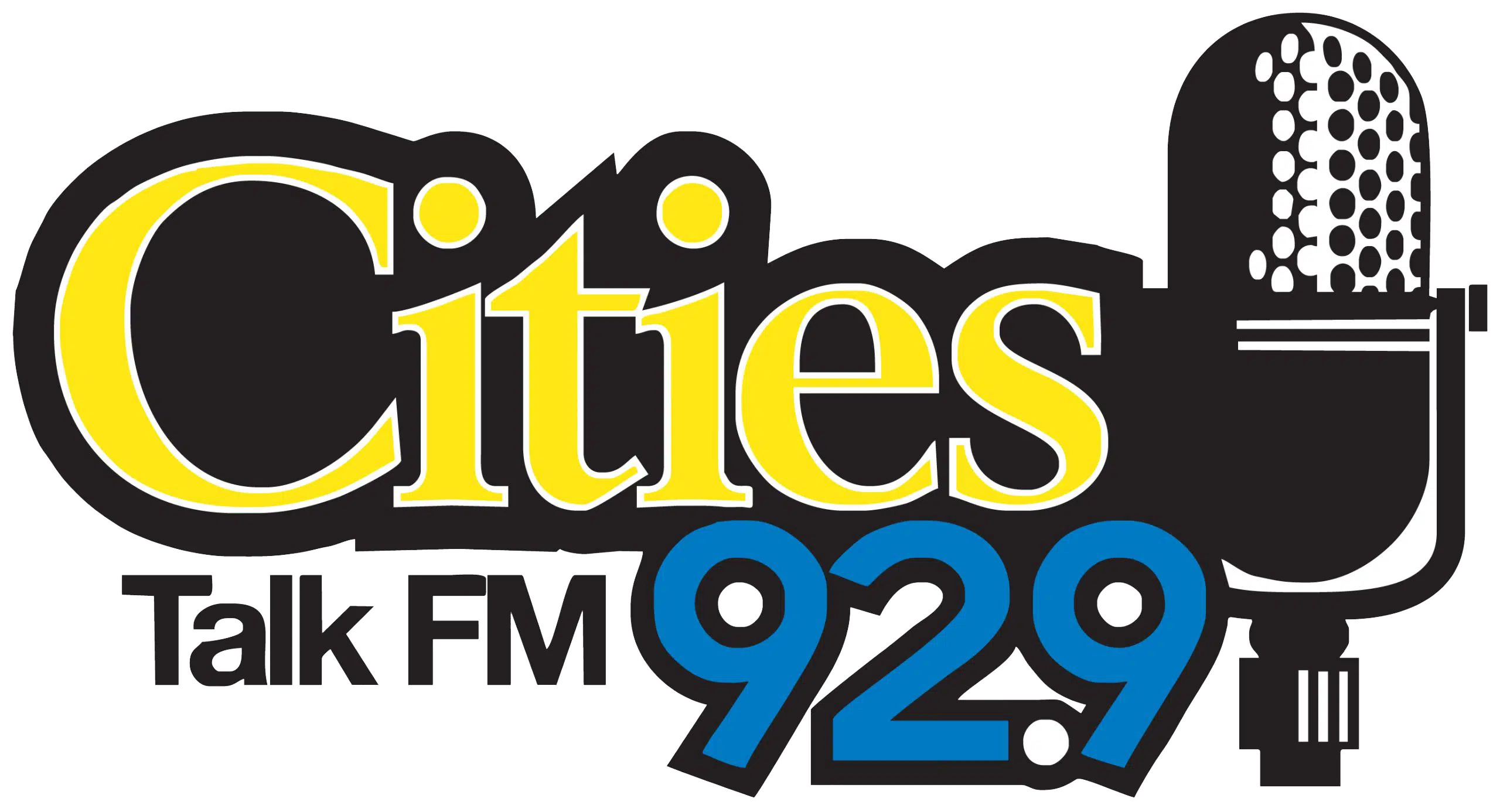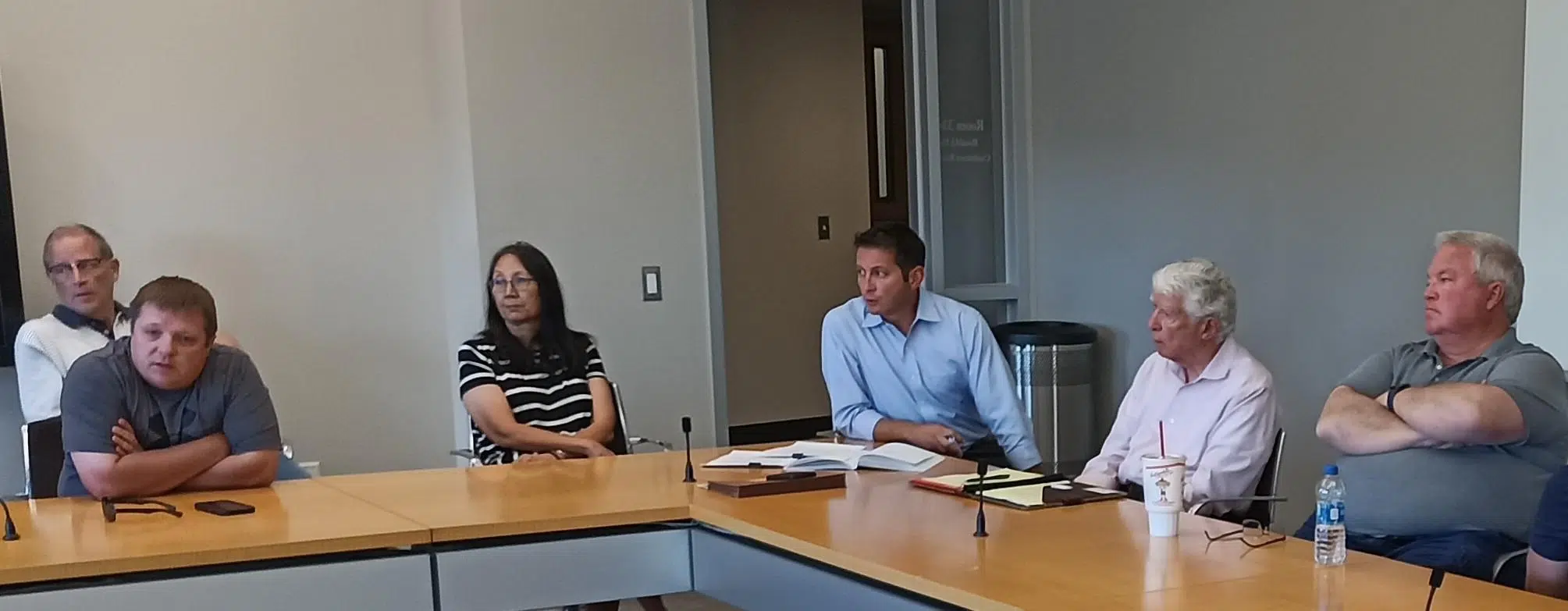Jason Barickman of Fairlawn Capital says he has an agreement with Wintergreen Phase II homeowners that they will “mutually speak in favor of accommodations being made by Fairlawn.” With that agreement Fairlawn is moving forward with their development and the item will appear on the Normal council agenda on Tuesday night.
Wintergreen homeowners have agreed to Fairlawn’s proposal to;
- Change the name of the subdivision to Weldon Reserve,
- Install a vegetative screen along the rear property line of the new lots adjacent to the existing lots on Loblolly,
- Provide a mix of unique housing styles and designs and
- Include restrictions in any leases that prohibit things such as basketball hoops in front driveways, secondary structures in yards, and above-ground pools.
Naming the development Weldon Reserve distinguishes it from Wintergreen II. It also honors Jesse W. Fell whose middle name was Weldon.
The vegetative screen, possibly arborvitae trees, will be installed along the back property line of homes on the east side of the Weldon Reserve development separating it from the back lawns of Wintergreen II homes.
Wintergreen residents had understood only four home designs might be used in Weldon Reserve giving it a cookie cutter look. Fairlawn has promised there will be several more home designs available to avoid a look that they wouldn’t want either.
Preventing things like basketball hoops, outdoor storage buildings and above ground pools has to do with requiring Weldon Reserve buyers and renters to be held to covenants that Wintergreen II has. Weldon Reserve buyers will be held to comparable covenants and lease requirements will be written so that they will closely mirror covenants in Wintergreen II as well.
The staff report to council also addresses several other concerns Wintergreen II residents have raised saying;
“Regarding traffic, the surrounding infrastructure … was designed to accommodate the buildout of Wintergreen … For this reason, Town staff does not believe a further traffic analysis is necessary nor that the buildout will generate more traffic than Beech can handle.
Wintergreen residents had also asked that the existing platted lots … be physically separated from the new lots by adding a cul de sac or gate to the west end of Bristlecone Drive. Staff does not support a physical separation because connectivity is best for emergency response, … and overall traffic flow within a subdivision.
Regarding drainage, … The intent of the preliminary subdivision plan approved in 2001 was to convey storm water to the detention basin located on the adjacent property. … there is no reason to believe the remainder of Wintergreen cannot be designed in the same way.
The proposed new lots meet or exceed the code-required minimum lot width and minimum lot size. Furthermore, the developer has increased the size of the lots adjacent to the existing lots on Loblolly in a manner that adds a transition from larger to smaller lots.”







