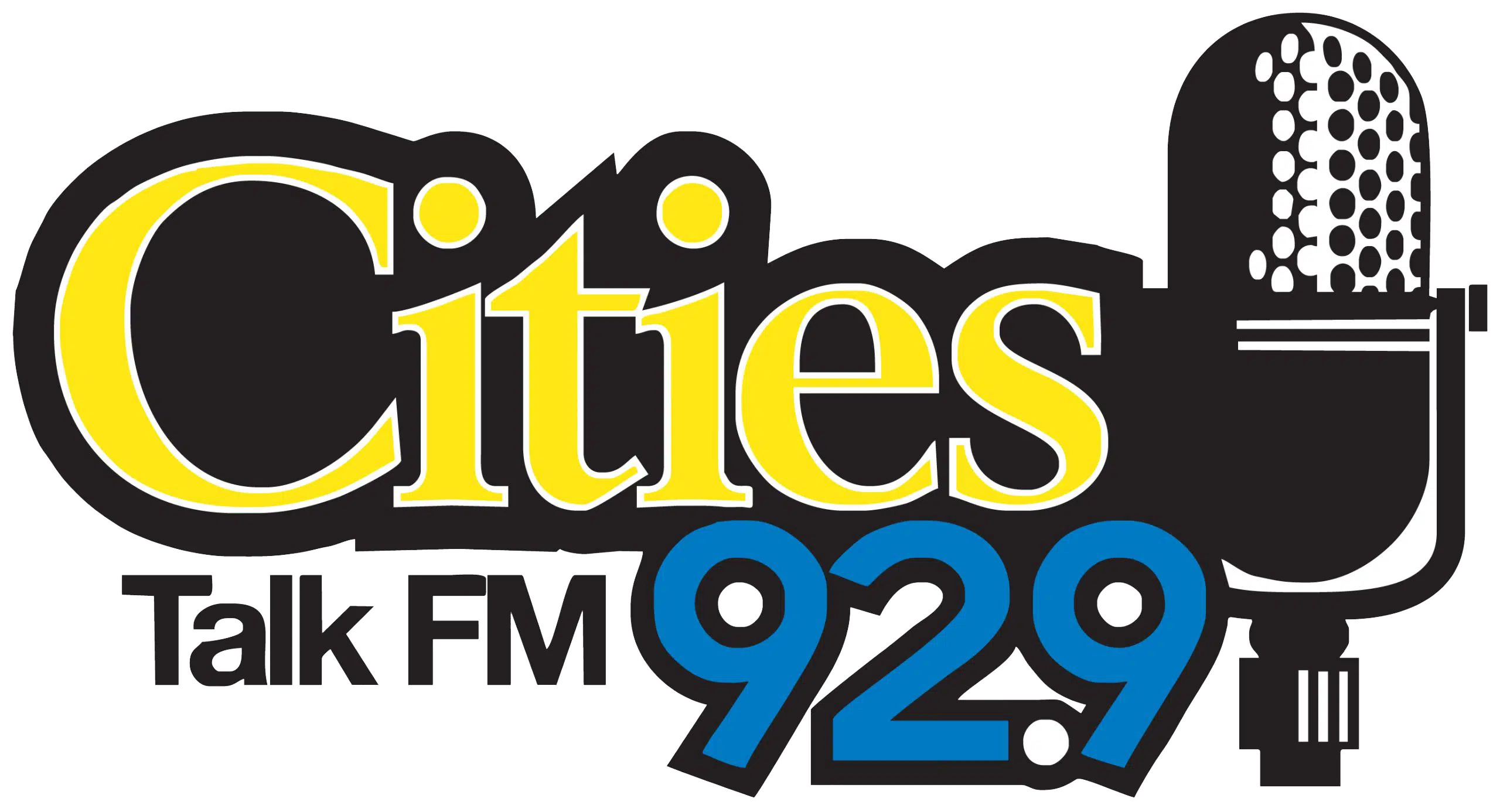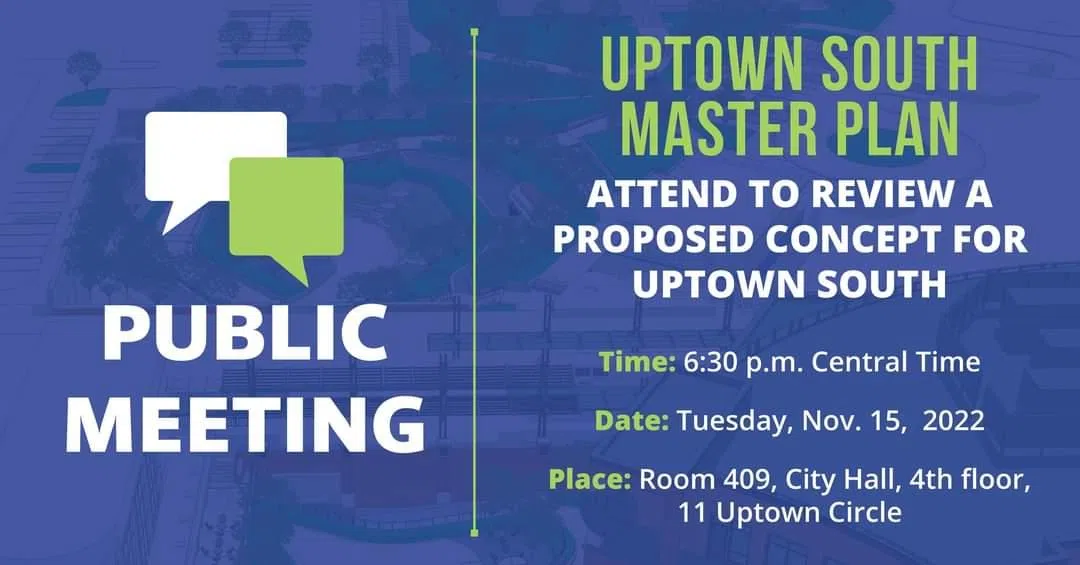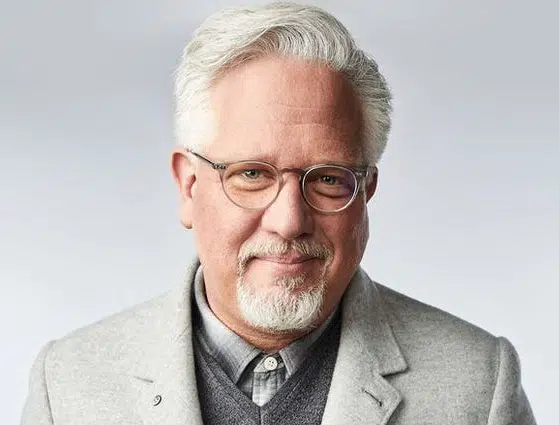On Tuesday evening Farr Associates, the Town of Normal’s consultant for the Uptown South Project, presented a final preferred design concept for the Uptown South area based on public input from previous meetings. The concept seeks largely to fulfill the high demand for housing in the Bloomington Normal Area by providing 240 apartments.
Doug Farr, Founder and Principal of the firm, explained to Cities 92.9 one key fact that shows the magnitude of the current shortage saying, “We are way underserved. The vacancy rate that our market analyst showed us was just under two percent. And so a healthy housing market is going to be five percent. That’s just people moving in and out of apartments and apartments that need to be vacant for a month for remodeling.”
The preferred plan is a result of six months work. This was the third public meeting held regarding the project asking for public input. A virtual meeting was held on July 28th and an actual meeting on Tuesday September 27th. Six previous pans had been discussed in previous meetings.
Uptown South is the area south of the railroad tracks near City Hall that consists of about eight acres of land. It is defined as the area bounded by the train tracks on the northwest, S. Linden St. on the east, E. Irving St. on the south and Broadway on the west.
The plan includes an amphitheater located on the south end of the Uptown Underpass with a park to its south and a large building south of the railroad tracks on the West side of Linden St. that could be used for a new Normal Library, Police Station or Fire Station. South of that building on the West side of Linden St. a 240 car parking garage is planned.
The area includes buildings now housing the Normal Police Department and the Normal Parks and Recreation Department. Ultimately these buildings would be torn down and replaced with housing units. But the project is planned to be built in phases with this happening in phase two. Therefore, theoretically a new Police Building could be constructed in phase one.
The most significant discussion during the evening involved whether or not there is a place for a new library in the development.
One person commented, “The library needs 80 to 100,000 square feet and none of these buildings fulfill that. So you were talking about this building up here right by the park would be a nice building for a library but it’s not big enough.”
Farr told us, “The plan as proposed shows what we call a large format site which is south of the tracks west of Linden and it is sized so that we get 66,000 square feet of building on two stories.”
Farr had suggested a three story building with 99,000 square feet might work. But it was pointed out the library prefers no more than two stories because a third floor would require additional amenities and staff.
“I think its workable if the library wanted to go into this building,” Farr told Cities during our interview. “There is flexibility. Obviously when you are doing a master plan like this everyone shows up with their must have list and so on. Real things happen when you kind of come to reality and work out details to everyone’s comfort level. So there is a site here for the library if they want to be here.”
John Fischer, who works at the library, was a bit more more optimistic saying, “Certainly 66,000 square feet, a two story library, none of those are deal breakers. But if we are planning for the future we are looking ahead at what will accommodate the future.”
Fischer continued, “This community in the terms of the library, in my opinion, this is not the opinion of the Normal Public Library. The library is not wedged in. I don’t feel like it is confined in space but at the same time in my current role at the library, I would be remiss if I didn’t advocate for more square footage to accommodate the future library. And parking is a concern too.”
“So what I do is I look at the future of the library and I think maybe it just doesn’t fit in this plan and that’s okay. But maybe it does. I haven’t given up hope either. I really think it depends on what the community advocates for. We have advocated for a lot of different amenities in this seven and a half acres. So if the community is vocal about a larger library with a bit of a larger plot of land and some adjacent parking things could be different,” Fischer said.
“But to your point, it’s definitely not a deal breaker, 66,000 square feet is twenty thousand more than we have now,” Fischer added.











