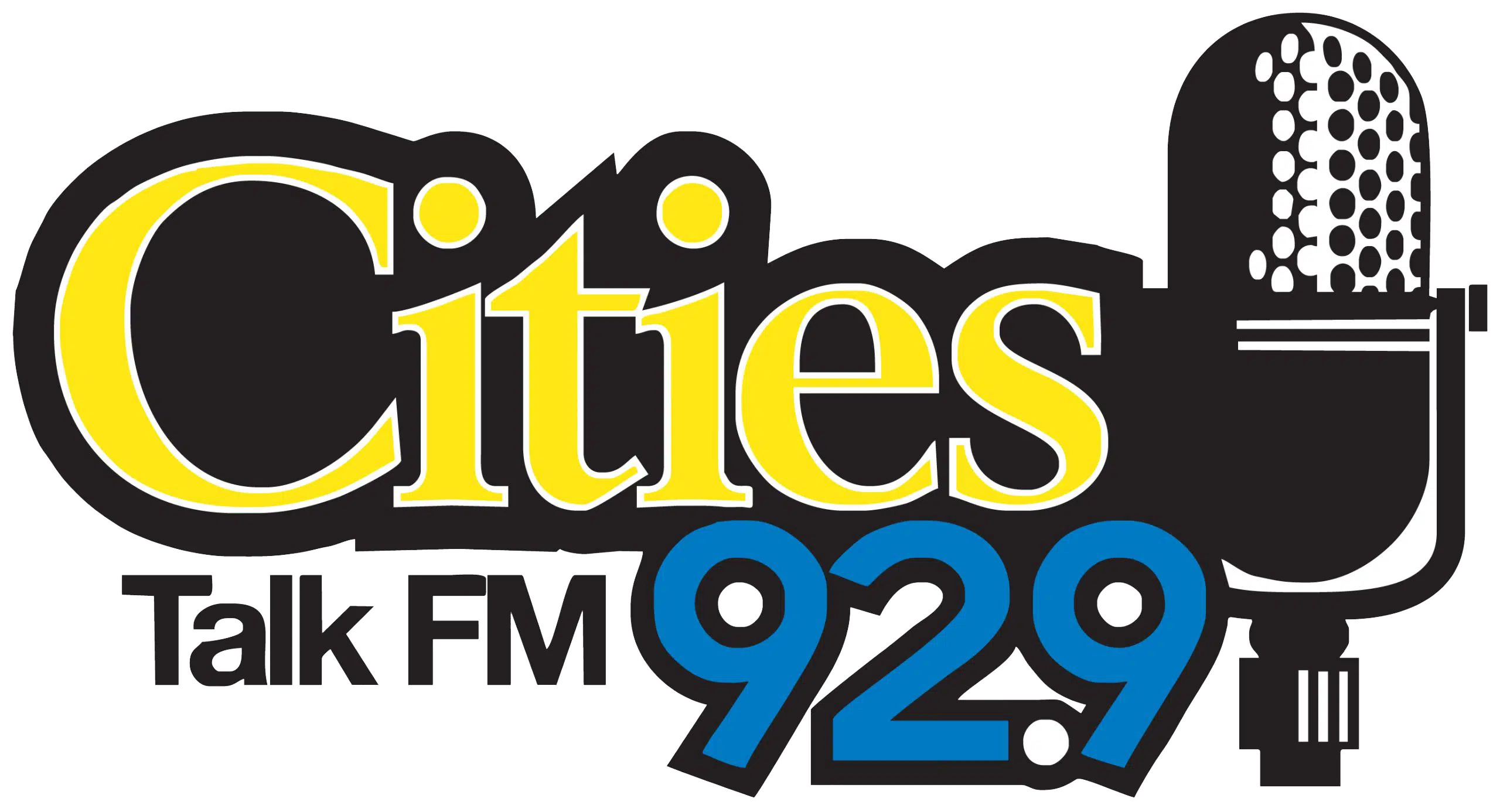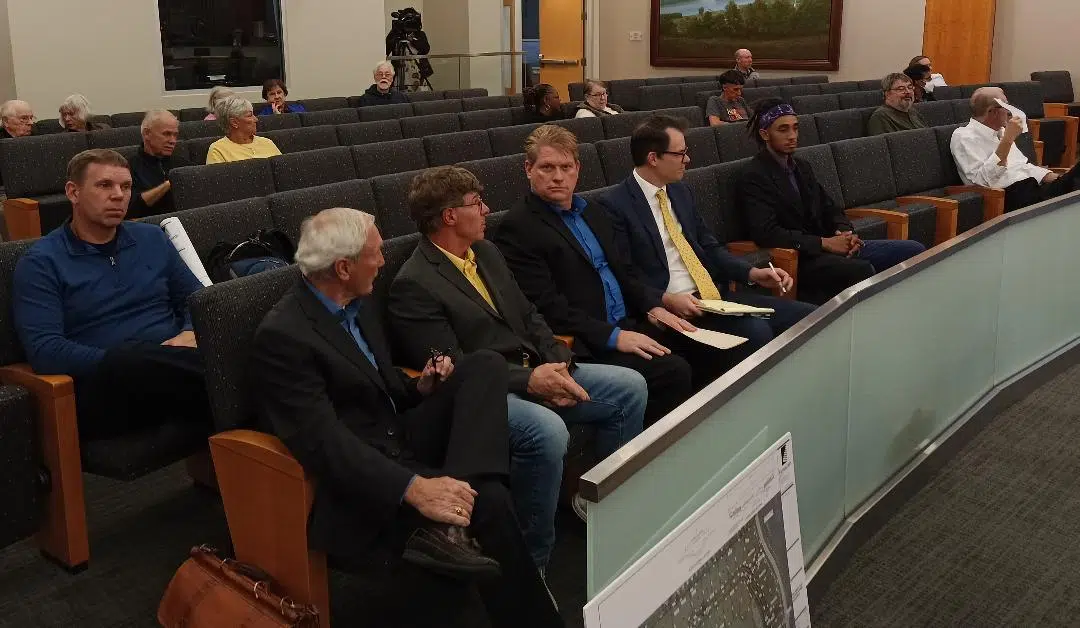The Normal Planning Commission approved three actions at its meeting on Thursday evening that will allow redevelopment of the Shelbourne apartments and development of the remainder of the property to move forward. The planning commissions recommendations will be forwarded to the Normal Town Council for action at its next meeting on November 21st.
First the property has to be rezoned. This is necessary because previously it was zoned for institutional use since Illinois State University (ISU) owned the property. Now that the property has been sold to a private company and single and multifamily housing development is being proposed most of it needs to be zoned residential.
Second, the property needs to be subdivided. This is required because in addition to the existing apartments that will be remodeled, mot of the remainder of the development is planned to be developed for single family and multi family housing. In this case the new multi family housing will be duplexes. The new development will essentially be a typical subdivision.
Third a Planned Unit Development (PUD) will need to be approved. This involves the existing multifamily structures and the future detention basin northwest of those structures.
According to the Normal staff report, “The approximately 23-acre property at 300 Shelbourne was developed by Illinois State University as “married student housing in 1971.” The apartment complex includes 100 units. Half have one bedroom and the other half have 2 bedrooms.
“Over time the residents included married students, graduate students and international students.” according to the staff report. ISU closed the facility in 2017 and the complex has been empty since then. In 2021, ISU went through a process to sell the property. 300 Spot, LLC closed on the property in August.
The new subdivision would include 29 new lots. 14 lots would be located east of the existing apartments. The lots would be accessed by two new streets off Beech Street. These would be duplexes. 15 single family lots would be located north of the current apartments with access also being from Beech Street.
With the new zoning, the existing apartments must be approved as a PUD. This is required to permit more than one building on one lot. A dry-bottom detention basin will be constructed northwest of the apartments serving them and the proposed new houses. Construction of the detention basin will not be required until the area outside the PUD develops.
Three persons asked questions about the project during the public hearing.
One was concerned about the capacity available for new students in the school system. The response was that Unit 5 doesn’t have any information on this at this time. However, the citizen was advised that many subdivisions like this were included in plans to address school needs that led to construction of new facilities last decade and that those subdivisions have still not been built out.
A second was concerned about details such as how many bedrooms the single family houses would have. The response was that these types of details were not known at this time and that such details are beyond the scope of what is necessary to go through the zoning process.
A third was concerned about he existing lighting in the existing apartment complex saying it had been working for 20 years but has not worked in the past two weeks. He was assured the matter will be addressed.
Cities 92.9 asked Normal Town Planner Mercy Davison what the town has heard from citizens?
Davison said, “Many of the comments hat we heard tonight are representative of comments we have heard from neighbors up to this point; making sure the roads are adequate to deal with new traffic, making sure that the new type of property will be complimentary to the nearby homes and are the services adequate, water and sewers, and the answer to that is yes.”





