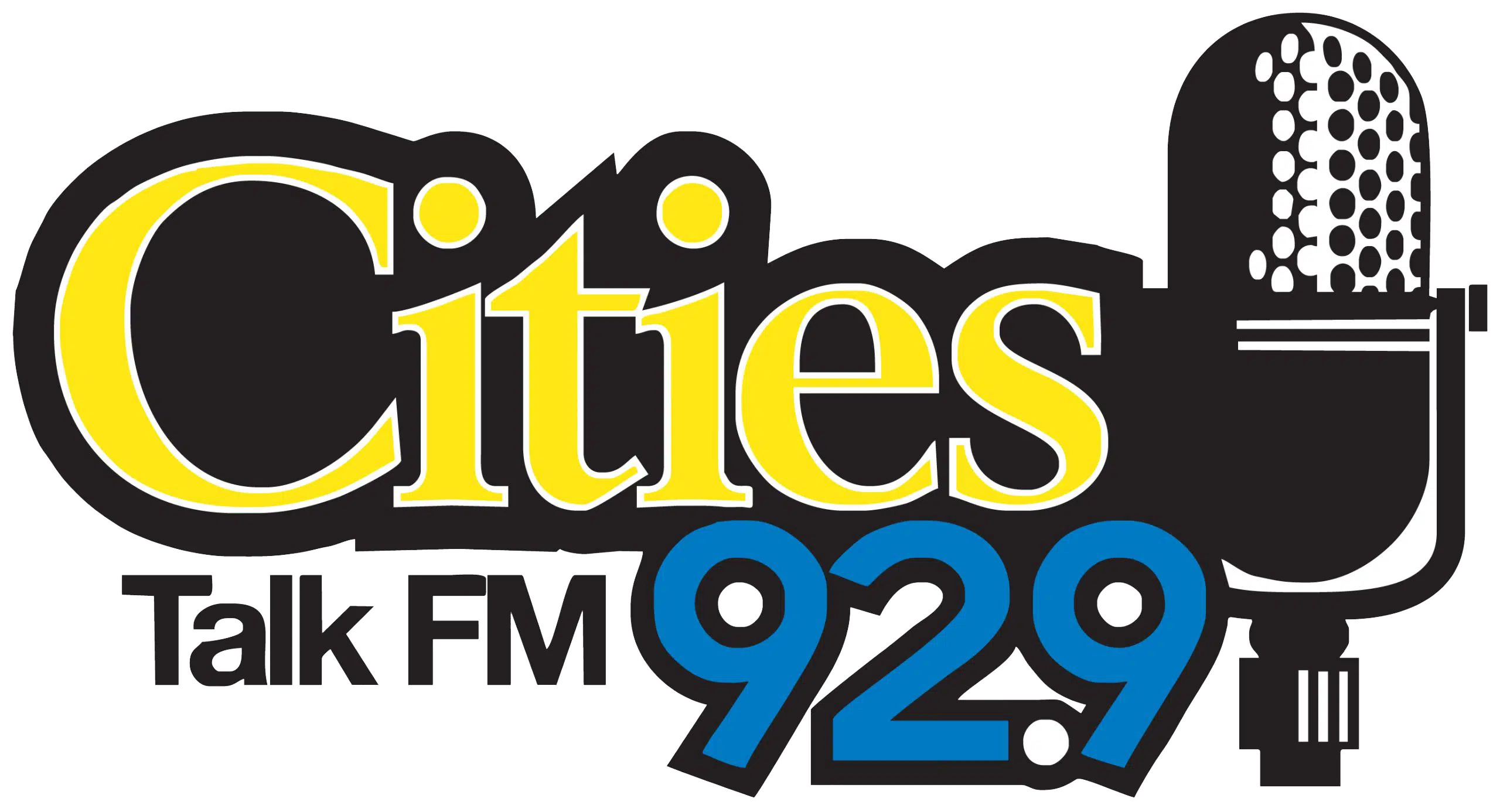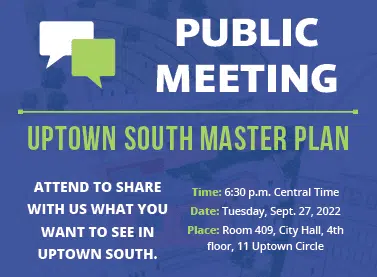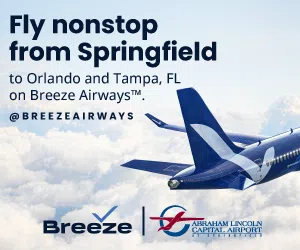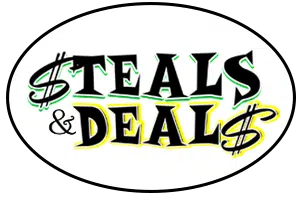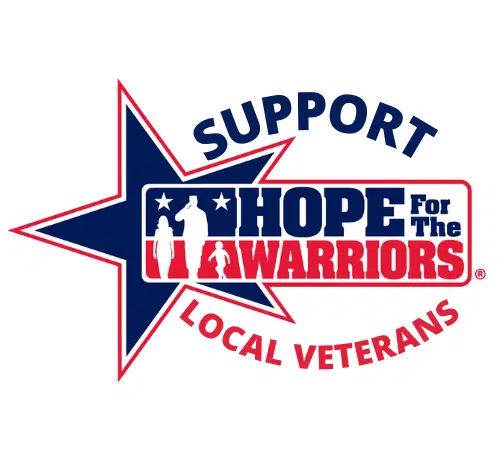The Town of Normal hosted a public meeting regarding the Uptown South project on Tuesday evening.
Uptown South is the area south of the railroad tracks near City Hall that consists of about eight acres of land. It is defined as the area bounded by the train tracks on the northwest, S. Linden St. on the east, E. Irving St. on the south and Broadway on the west.
The area includes the Normal Police Department and the Normal Parks and Recreation Department as well as two privately owned properties.
The Uptown South master plan process will consider these factors when phasing the project. The owners of the properties not owned by the Town will be informed throughout the process.
On the east side of South Linden St. directly across from the property is the Vitesse Cycle Shop owned by Mayor Chris Koos.
The $30 million Uptown Underpass will connect Uptown Normal to the Uptown South area and create greater opportunities for growth and development.
On May 2nd The Normal Town Council approved a resolution retaining Farr Associates as the consultant to prepare the Uptown South Master Plan for a fee of $80,ooo.
On July 11th Normal put out an online survey. The survey asked residents to provide their vision for the future of this area. Over 800 people responded to that survey. Farr Associates took all that feedback into account and developed three conceptual plans.
On July 28th The Town of Normal hosted a public meeting via Zoom. Farr presented a number of the comments received from the survey to the public. Farr also presented the three conceptual plans at the meeting.
One concept, called a cloister, features a park area mostly surrounded by buildings. A second option is a square that is more open. And the third is called a plaza and is a middle ground between the first two.
The design team sought more detailed input from residents about their preferences for the area. Discussion focused on the land-use and design elements of the future Uptown South,
A park and outdoor amphitheater is expected to be part of the development. A preference for medium sized buildings was expressed in lieu of large buildings taking up a whole block. Other amenities desired included restaurants and retail. The public also preferred vehicular traffic be limited.
There is public interest in having a grocery store included in the development, especially among students. Doug Farr, the founding principal of Farr Associates has been open and honest about the prospect for a grocery store saying they aren’t good.
On Tuesday Farr again presented the three alternative land-use scenarios, developed from the previous public engagement. More than 70 participants provided feedback.
Attendees were divided into eight teams to discuss the scenarios. Afterwards each team reported on their findings. Comments focused on green space, building locations, and traffic circulation (cars, bikes, pedestrians, etc.). Potential uses for buildings were considered such as a library, a grocery store and a fitness facility.
In addition to these opportunities for the public to provide input, Farr is analyzing the business market and completing transportation studies.
